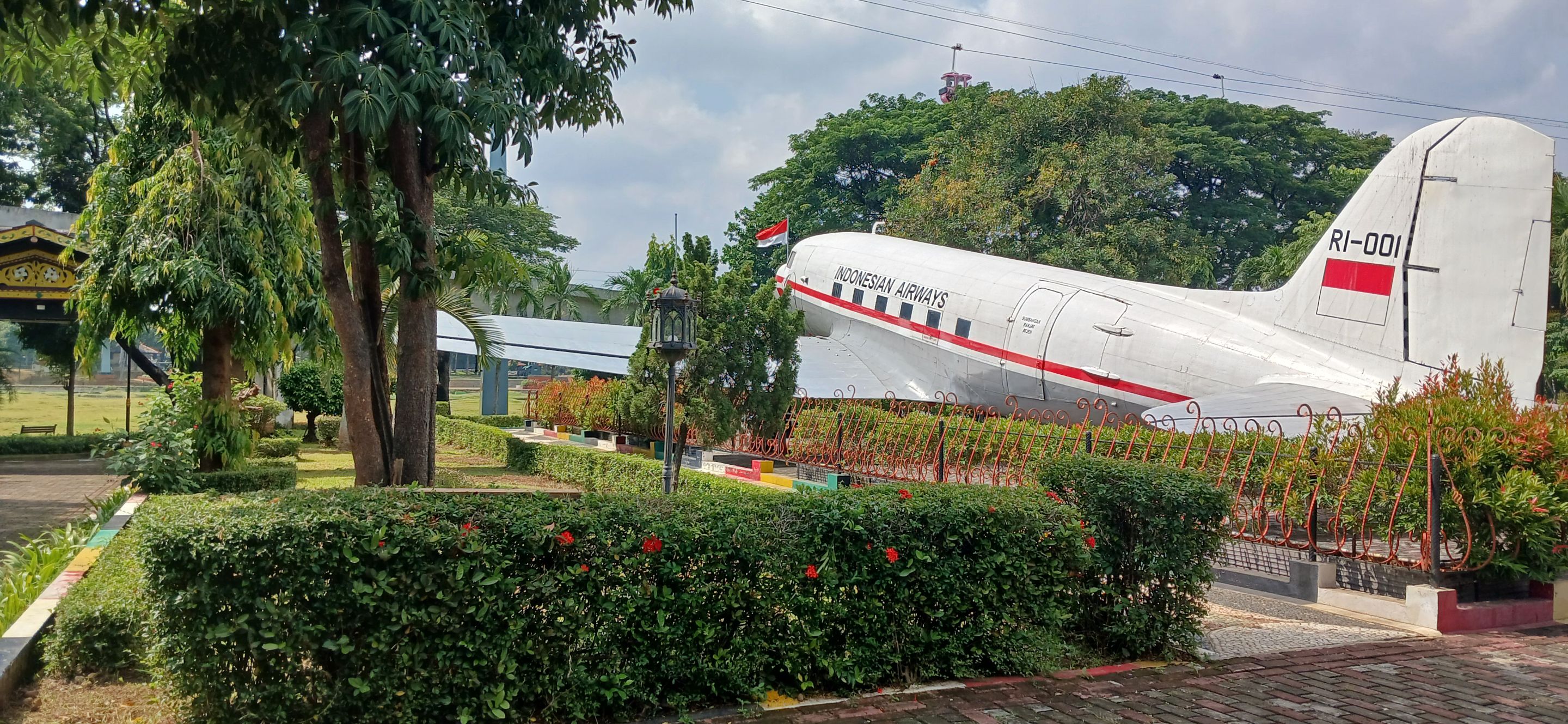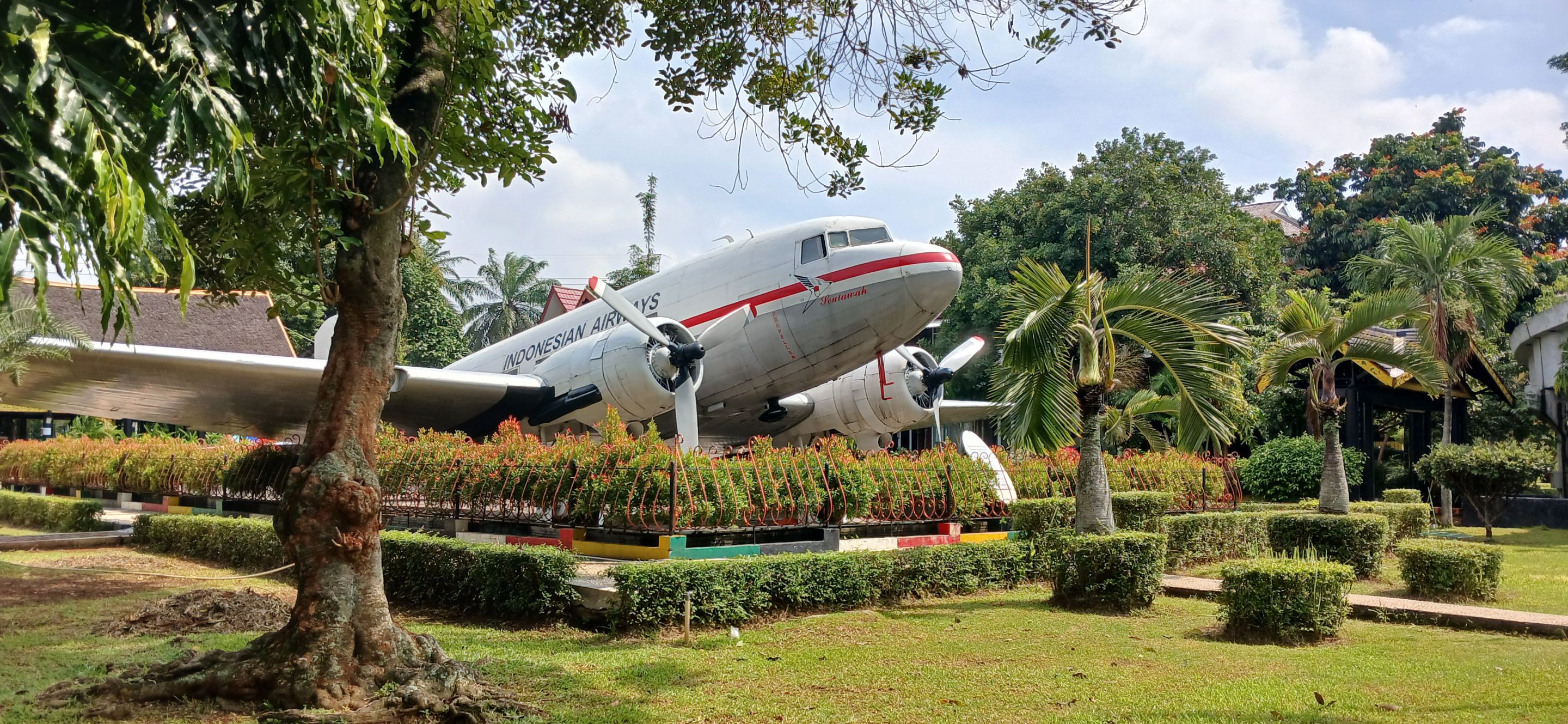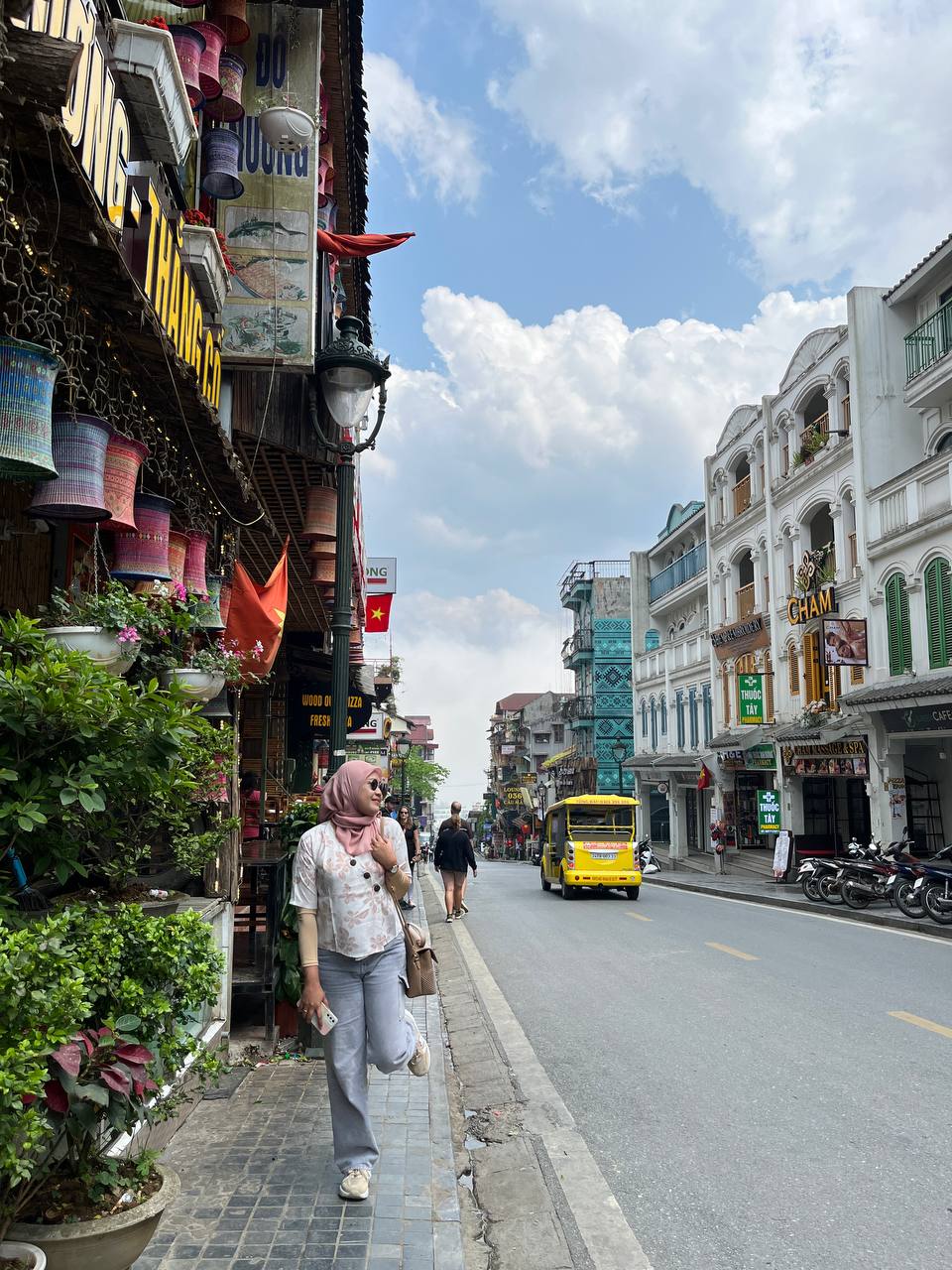Hello friends of the A+D community! This time I want to discuss the architecture of Rumoh Aceh which is a traditional house from the province of Aceh, Indonesia. Just like the traditional houses that I previously posted, the Rumoh Aceh that I saw directly is also a traditional house located in Taman Mini Indonesia Indah. Like traditional houses from other provinces, Rumoh Aceh has its own characteristics. However, there are also similarities with traditional houses in other provinces of the island of Sumatra, namely Rumoh Aceh is also a stilt house.
Here are some of the uniqueness of Rumoh Aceh. On average, Rumoh Aceh has a stage height of about two and a half to three meters, and has an odd number of steps. Rumoh Aceh has three main parts that have different uses. Referring to an article I once read, the three parts are called Seramoe Keu, special room for male guests, Seramoe Teungoh which is the main room or family room, Seramoe Likot which is a special guest room for women. Another interesting thing about Rumoh Aceh is that all the main building materials come from nature, such as rattan, wood, bamboo and rumbai leaves.I got the explanation above from reading several articles.
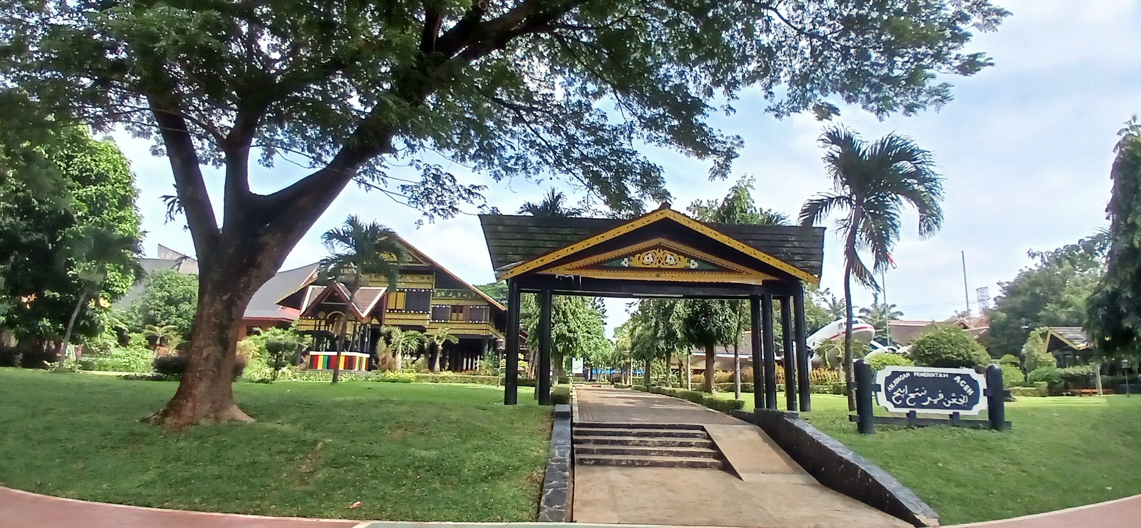
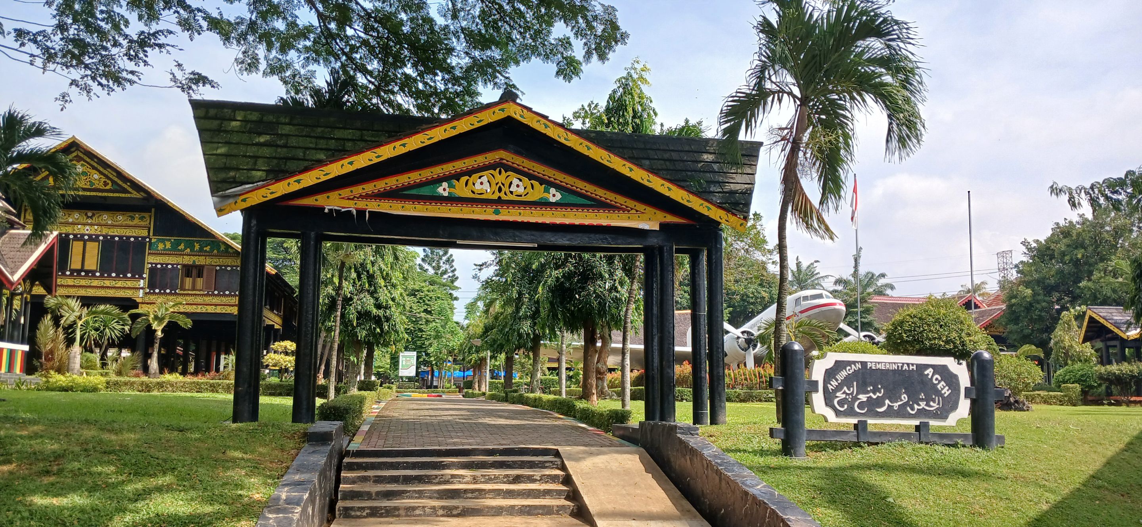
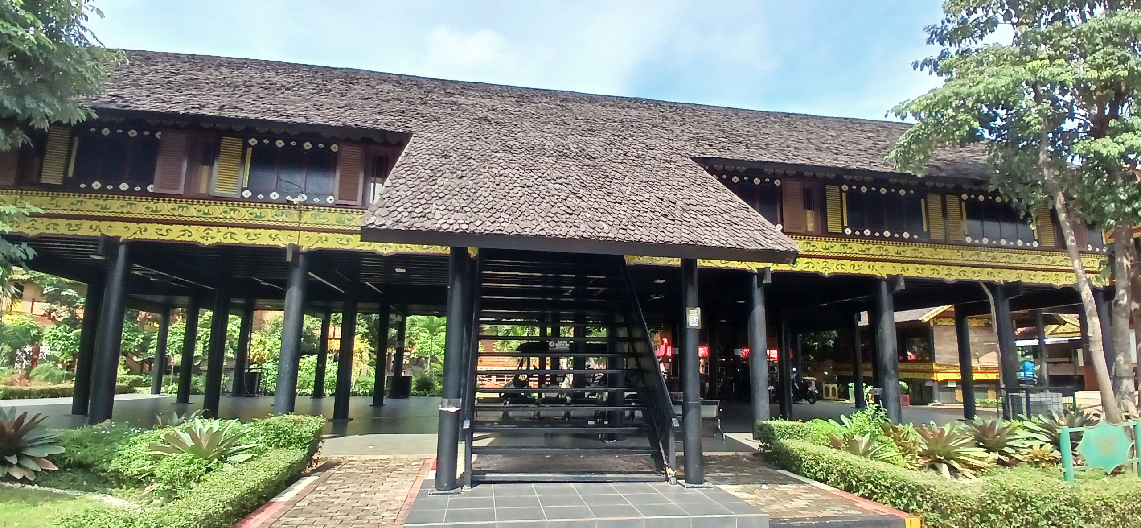
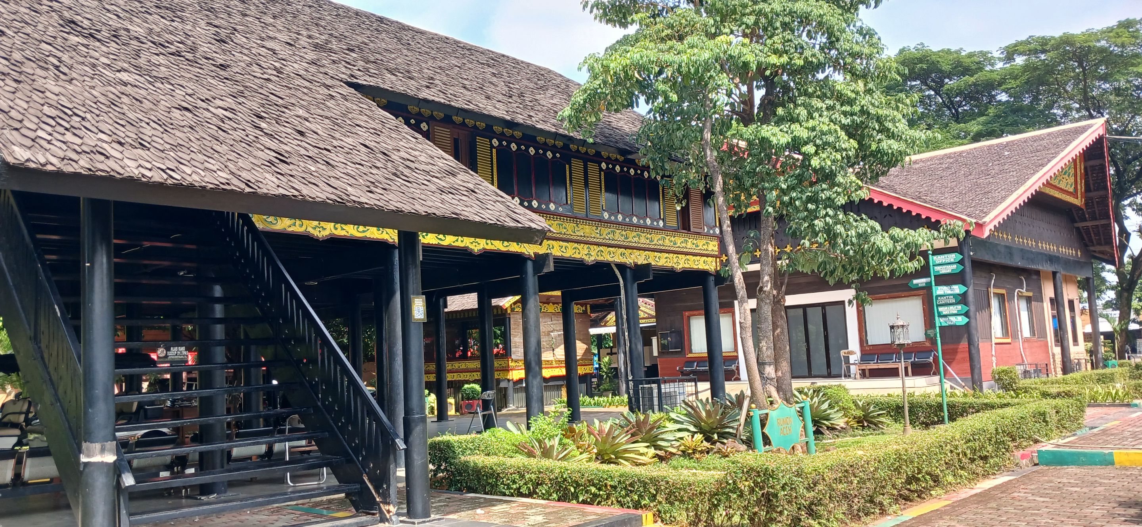
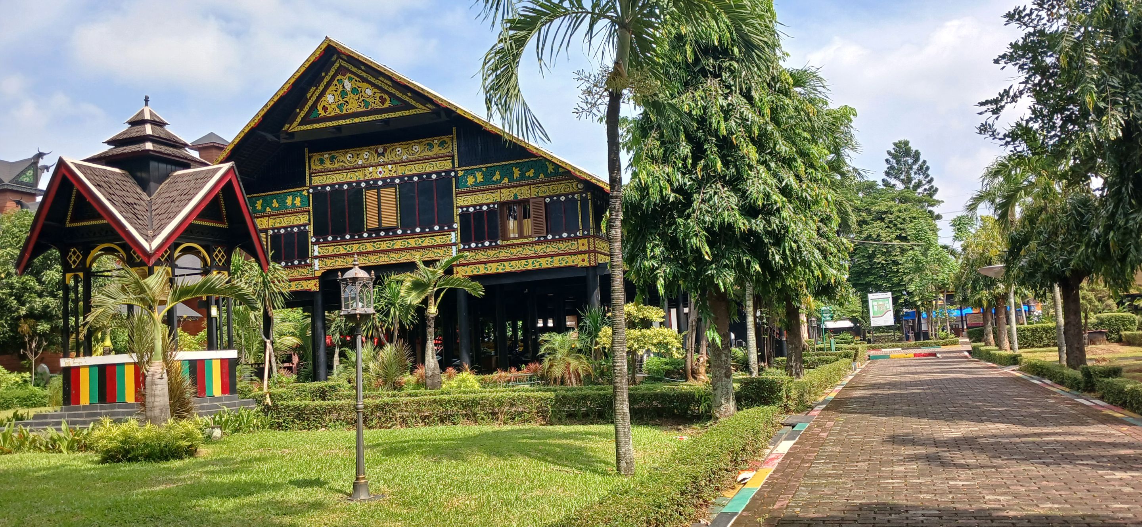
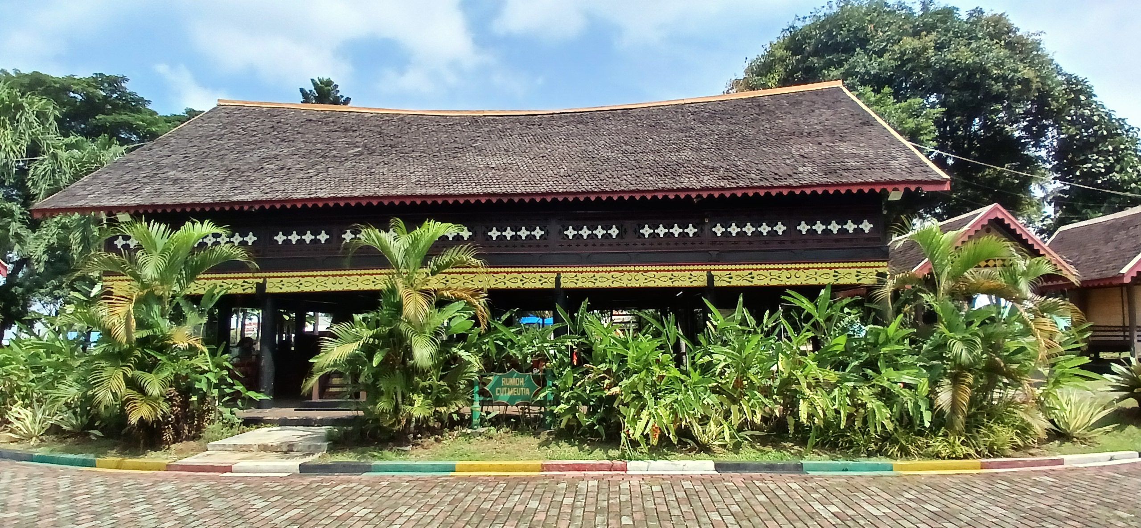
From what I saw at TMII, Romah Aceh is a fairly grand traditional house. The entrance gate is made of wood, painted black with golden yellow ornaments. From outside the gate, the appearance of Romah Aceh is already very stunning. A building made of wood but looks very grand. The black building dominated by green and golden yellow ornaments is truly stunning. The closer I get to the building of Romah Aceh, the more amazed I am. The wooden steps are painted black. I was curious whether the number of stairs was odd as written in the article I had read, but because I didn't have much time, I didn't have time to count them. In addition to the main building, there are also several other buildings such as gazebos, several houses that seem to be offices and residences for administrators.Different from the main building, some other buildings look more modern because they use materials such as glass, walls and ceramics. The house paint is also more striking, although the shape of the roof and ornaments are the same as the main building. It seems that this building is indeed used as a residence and office for the administrators of this complex. One that caught my attention was the gazebo. There are several gazebos in this Acehnese traditional house complex. There is one in the front, with colorful paint. And in the inner area there are three other gazebos.
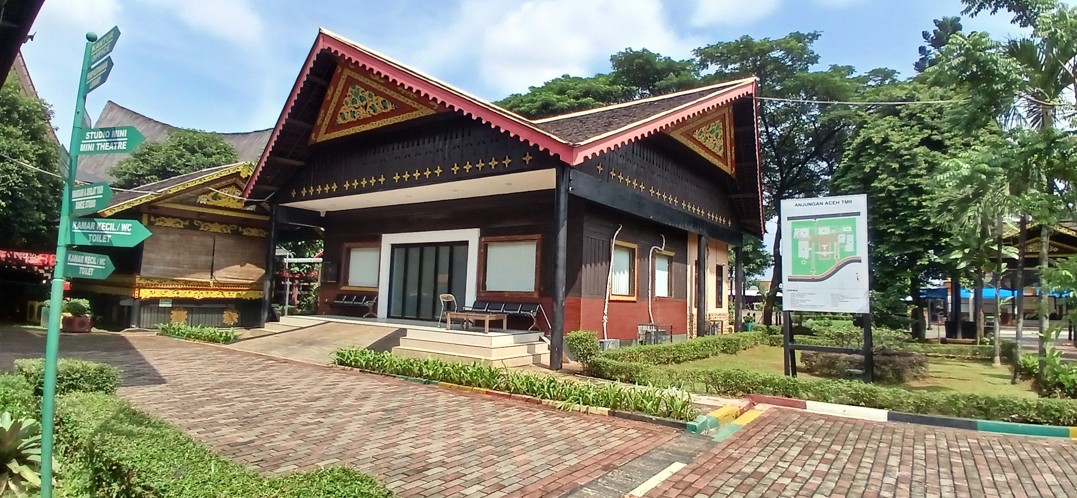
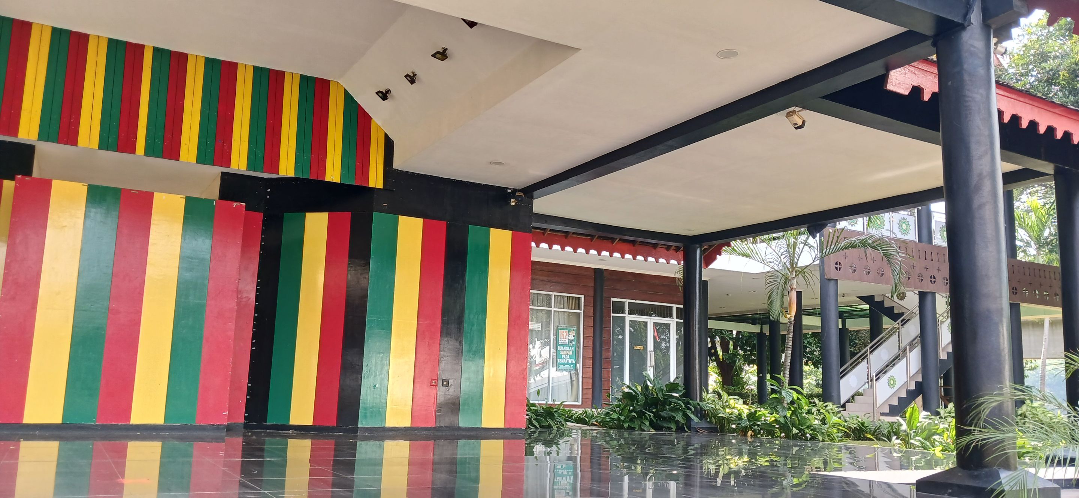
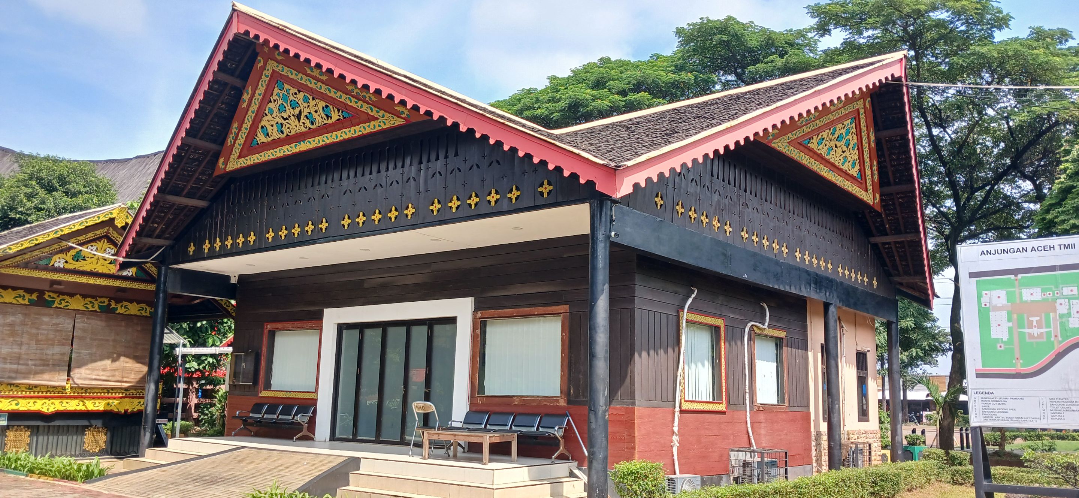
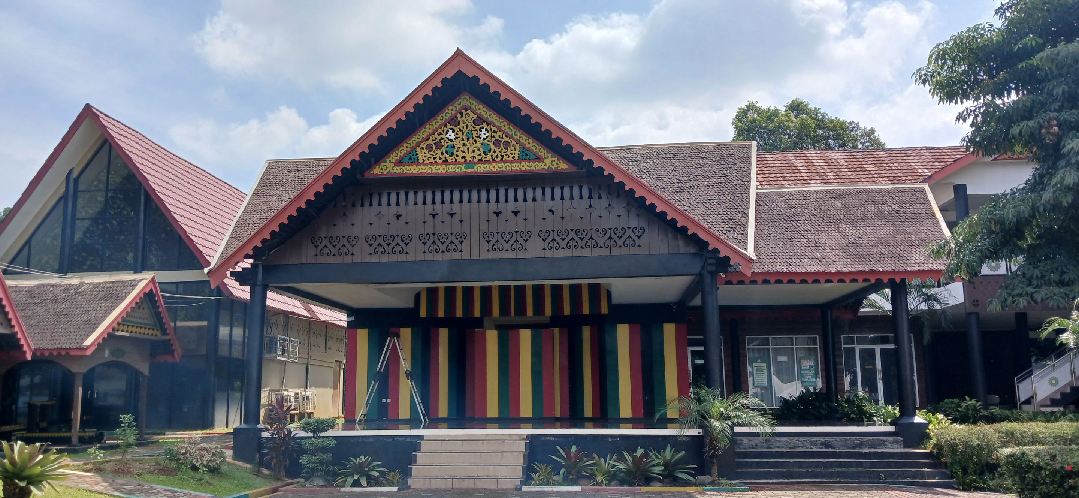
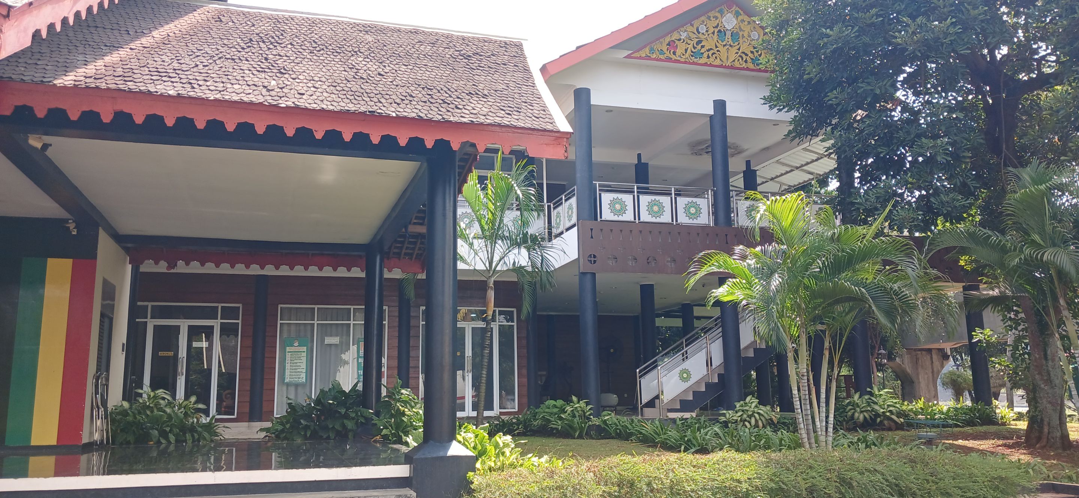
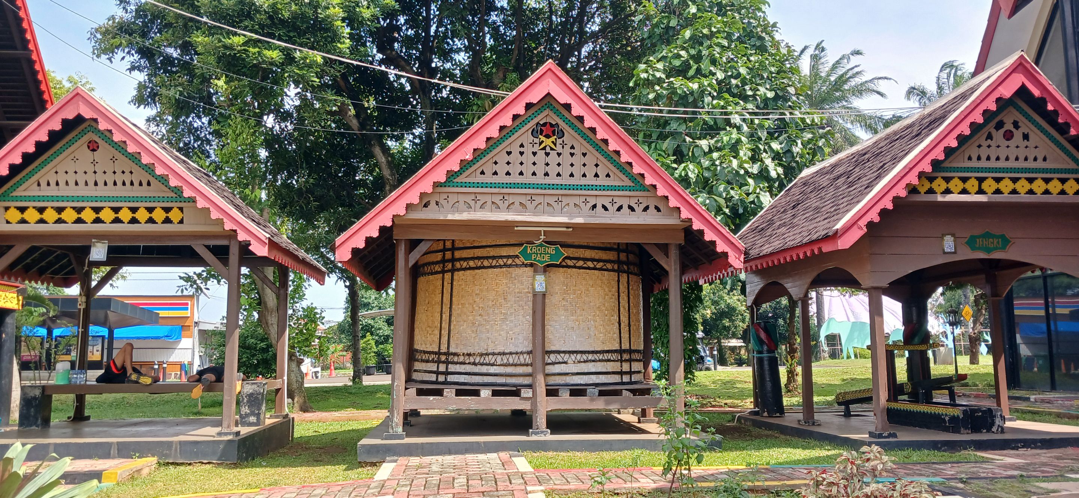
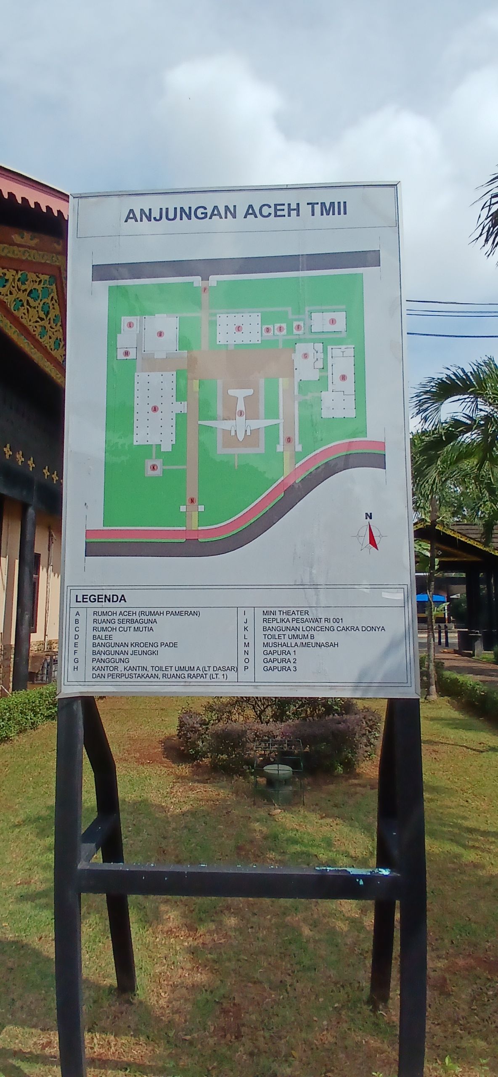
Another thing that attracts the attention of visitors to this Acehnese traditional house complex is the replica of an airplane placed in the yard. This is a replica of the Dakota RI-001 airplane which is a symbol of the contribution and struggle of the Acehnese people in maintaining Indonesian independence during the Dutch colonial era. A kind of remembrance of the struggle of the Acehnese people at that time.
All pictures taken by Samsung A24
About Author
Devy Swan is an ordinary person. She has many dreams that have not been achieved but she still tries to make them come true one by one. Becoming a writer is one of her dreams. Being able to write on this platform is one of her prides and she is very grateful. Devy's hobbies are cooking, singing, and traveling.













